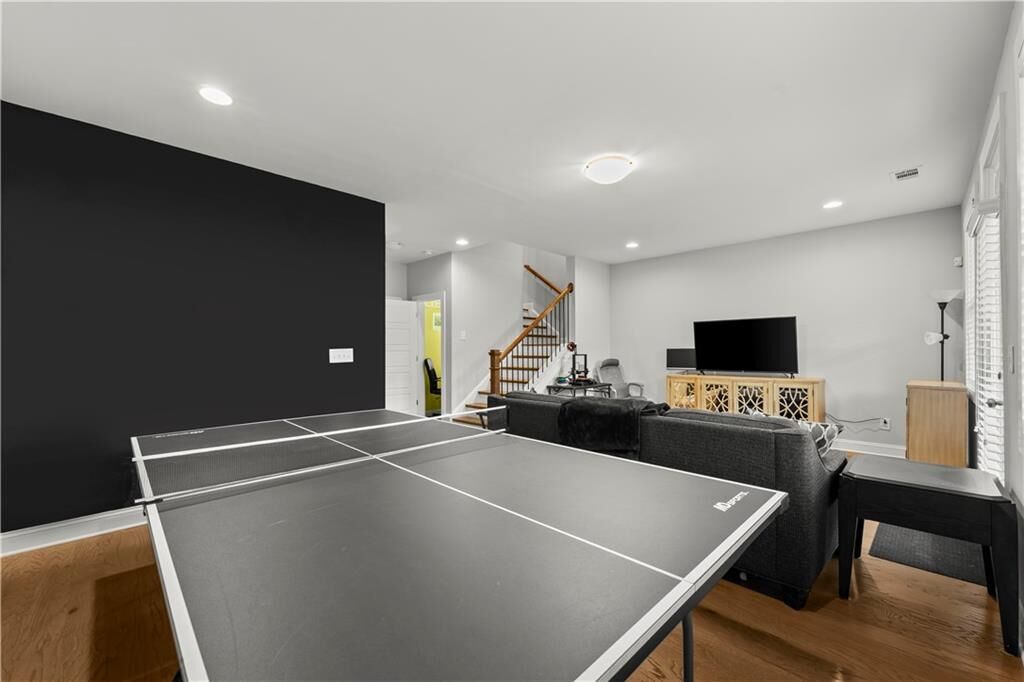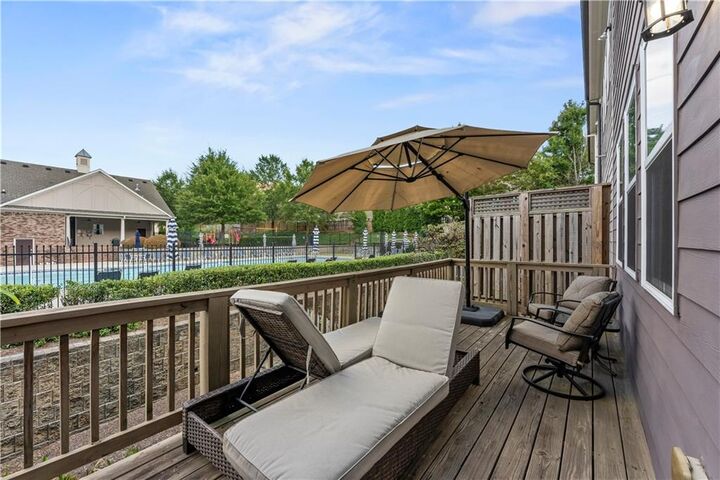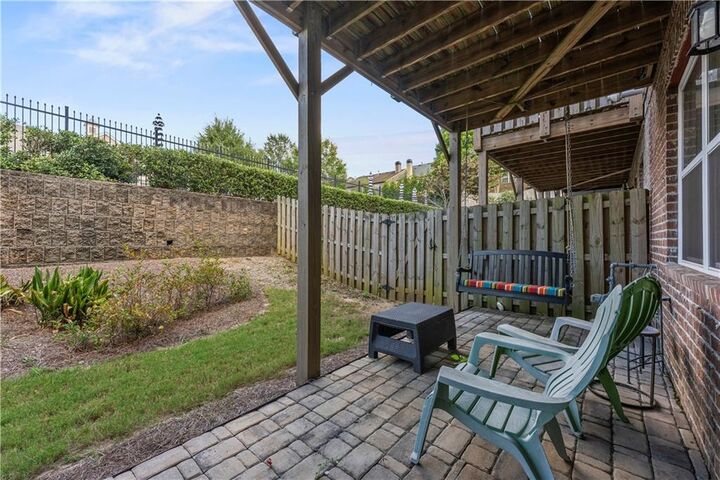


 FMLS / eXp Realty, LLC.
FMLS / eXp Realty, LLC. 2091 Garrison Way NW Atlanta, GA 30318
7645355
$5,236(2024)
1,742 SQFT
Townhouse
2017
Townhouse
Pool, Neighborhood
Fulton County
Vinings on the Chattahoochee
Listed By
FMLS
Last checked Nov 18 2025 at 6:46 AM GMT-0400
- Full Bathrooms: 3
- Half Bathroom: 1
- Walk-In Closet(s)
- High Ceilings 9 Ft Main
- High Ceilings 9 Ft Upper
- Double Vanity
- Tray Ceiling(s)
- High Ceilings 9 Ft Lower
- Dishwasher
- Disposal
- Gas Range
- Refrigerator
- Crown Molding
- Laundry: Laundry Room
- Laundry: Upper Level
- Windows: Insulated Windows
- Vaulted Ceiling(s)
- Recessed Lighting
- Eat-In Kitchen
- Stone Counters
- View to Family Room
- Kitchen Island
- Pantry Walk-In
- Vinings On The Chattahoochee
- Level
- Landscaped
- Back Yard
- Fireplace: Masonry
- Fireplace: 1
- Fireplace: Family Room
- Fireplace: Stone
- Foundation: Brick/Mortar
- Central
- Ceiling Fan(s)
- Central Air
- Interior Entry
- Exterior Entry
- Finished
- Daylight
- Full
- Finished Bath
- None
- Dues: $250/Monthly
- Carpet
- Hardwood
- Tile
- Roof: Composition
- Roof: Shingle
- Utilities: Cable Available, Electricity Available, Phone Available, Water Available, Natural Gas Available, Sewer Available
- Sewer: Public Sewer
- Energy: None
- Elementary School: Bolton Academy
- Middle School: Willis A. Sutton
- High School: North Atlanta
- Driveway
- Attached
- Garage
- Garage Door Opener
Listing Price History
Estimated Monthly Mortgage Payment
*Based on Fixed Interest Rate withe a 30 year term, principal and interest only
Listing price
Down payment
Interest rate
% Listings identified with the FMLS IDX logo come from FMLS and are held by brokerage firms other than the owner of this website. The listing brokerage is identified in any listing details. Information is deemed reliable but is not guaranteed. If you believe any FMLS listing contains material that infringes your copyrighted work please click here review our DMCA policy and learn how to submit a takedown request. © 2025 First Multiple Listing Service, Inc. Last Updated: 11/17/25 22:46
Listings identified with the FMLS IDX logo come from FMLS and are held by brokerage firms other than the owner of this website. The listing brokerage is identified in any listing details. Information is deemed reliable but is not guaranteed. If you believe any FMLS listing contains material that infringes your copyrighted work please click here review our DMCA policy and learn how to submit a takedown request. © 2025 First Multiple Listing Service, Inc. Last Updated: 11/17/25 22:46



Description